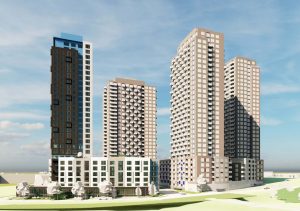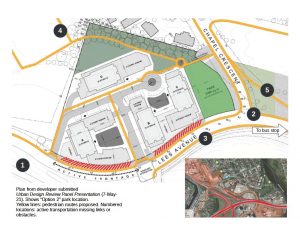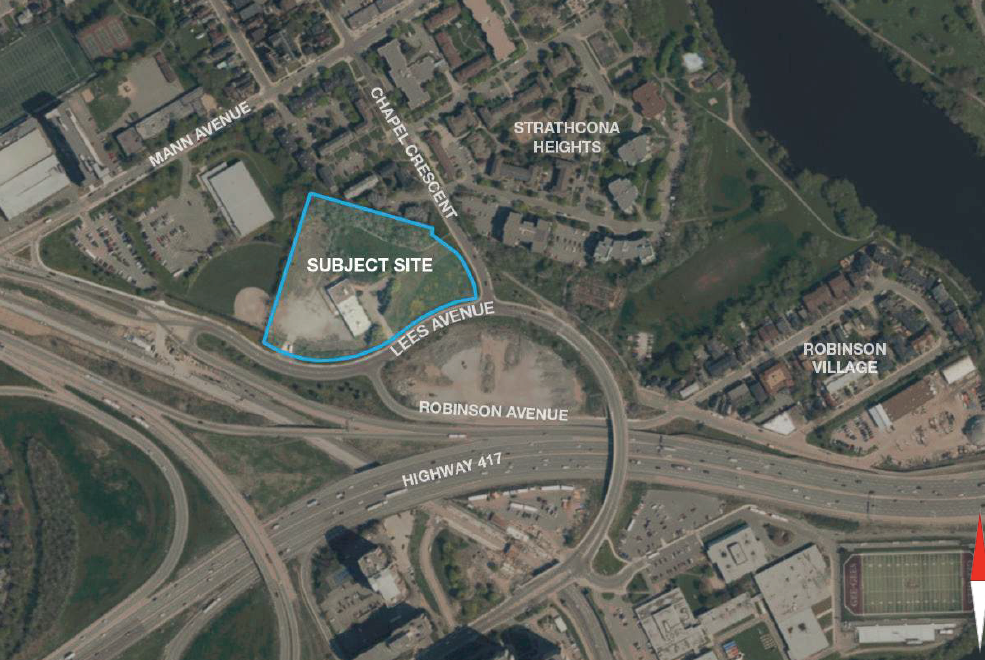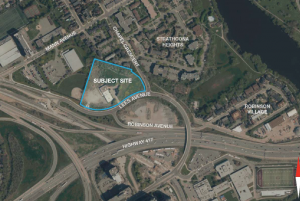Update 2-Nov-2022
 The applicant has submitted revised documents dated 2022-10-11 including a new site plan, available here:
The applicant has submitted revised documents dated 2022-10-11 including a new site plan, available here:
https://devapps.ottawa.ca/en/applications/D07-12-21-0202/details
Update 3-Dec-2021
The formal circulation of the planning application for the 2 Robinson/320 Lees development has been released. Below is a link to the application on the City’s Development Application Search Tool where you will find information about the application and all of the submitted plans, reports, surveys and accompanying documents needed to review the application.
https://devapps.ottawa.ca/en/applications/D07-12-21-0202/details
Please comment directly to the File Lead using the contact information detailed in the application summary below or through the “Send Feedback” link of DevApps. (Please note the deadline date for comments is December 31, 2021)
2 Robinson-320 Lees Application Summary D07-12-21-0202
Update 22-Sep-2021
Report to Planning Committee 23 September 2021:
2-Robinson-Avenue-and-320-Lees-Avenue-A.-McCreight-Letter_210913.pdf
Update 10-Aug-2021
Responses to the revised plans (see update 6-Jul-2021 below for link to revised plans):
ASH:
2Robinson_320Lees_ASH_Submission_210729.pdf
Co-op Voisins:
Co-op-Voisins-submission-July-2021_FINAL-1.pdf
Sandy Hill Community Health Centre
2-Robinson-and-320-Lees-Sandy-Hill-Community-Health-Centre-comment-submission.pdf
Update 6-Jul-21
Project Update: 2 Robinson / 320 Lees
Per the City planner:
New material is available on Devapps HERE. See plans dated 2021-07-06. The applicant, in response to comments received to date, has submitted revised plans, and made significant changes to the site layout, building design, connectivity, and green space / park land.
Update 14-Jun-21
2 Robinson Site Visit 14-Jun-2021
Organised by Councilor Mathieu Fleury to review active transportation missing links for the proposed 2 Robinson development. Representatives from developer, City of Ottawa planning, SHCHC, OCH & ASH.
Four+one major missing links or obstacles were identified during the meeting (see plan below for locations):
Click plan to enlarge
- Crossing to MUP alongside LRT track at Queensway off-ramp.
Vital connection from 2 Robinson to MUP for access northwards to UofO, downtown, centretown etc. and south to Lees LRT Important link for Robinson Village (RV) as well as 2 Robinson.
- Chapel-Lees junction.
Width and speed of traffic on Lees make it unsafe for pedestrians to cross. Expect some traffic calming from planned extension of bike lane west across junction which will narrow road. More re-design may be required, e.g. raised section.
- Inadequate and non-standard sidewalk on S side of Lees.
This is the non-standard narrow asphalt surface sidewalk between bus stop and planned traffic light controlled junction at Robinson & Lees (will include one of 2 vehicle accesses to 2 Robinson). MF suggested widening (~2x) existing asphalt path to allow winter maintenance as interim measure until sidewalks etc on Robinson are built.
- Footpath east of SH Arena.
Developer plans to re-instate path running along north of site from/to Chapel and SH Arena. This route is a vital active transportation link to the west side of Sandy Hill from 2 Robinson and Robinson Village. Section running NW from edge of site beside existing arena building is too narrow to support two-way pedestrian/bike traffic at the moment. Property belongs to NCC, will require at least City & NCC to collaborate to bring the path up to standard.
An additional concern is:
- Footpath connecting Robinson Village to Lees
The footpath connecting Robinson Village to Lees can be expected to see significantly more traffic when the ~350 units under construction in RV are completed. Traffic can be expected to increase again when 2 Robinson is developed (traffic from/to 2 Robinson and the river path, traffic from/to RV to the NW via the re-instated route through 2 Robinson). The path is currently not in good repair (uneven, broken in places asphalt surface) and is probably not up to current standards for a shared pedestrian/bike path (e.g. width, surface markings, signage). We need to press the City to upgrade the path in tandem with the 2 Robinson development.
Update 18-Apr-21
2 Robinson Ave survey responses – March 14 – March 30, 2021 [PDF, opens in new tab]: 2-Robinson-Ave-survey-responses-March-14-March-30-2021.pdf
Update 3-Apr-21
Thank you to everyone who contributed to the survey, see below for link to responses.
Update 23-Mar21
ASH response to the proposal: 2 Robinson ASH Response 210317.pdf
Survey response to date: 2 Robinson Survey Responses 210317.pdf
Co-op Voisins Submission: 2 Robinson Co-op Voisins Submission 210318.pdf
Update 7-Mar-21:
A community consultation for the planned development at 2 Robinson Avenue took take place via Zoom on March 4th. The online consultation included a presentation from the developer and city planning staff, before opening the conversation up to residents.
Recording of the meeting:
2 Robinson community consultation, 4-Mar-21
Access Passcode: j2$PkUFU
The slides presented by the developer are lower down in this post, click here to jump to the slides.
Introduction
Action Sandy Hill and a group of interested residents and stakeholders from Coop Voisins, Robinson Village, Ottawa Community Housing and the Sandy Hill Community Health Centre are seeking Sandy Hillers’ feedback on a development being proposed for 2 Robinson Ave.
The group meets with City staff, the Councillor and the developer to defend the neighbourhood’s interests. We want to hear from residents to inform and strengthen our points. We also welcome new members! Let ASH know your interest by sending an email to info@ash-acs.ca
The 2 Robinson site is the former Iranian Community Centre, located directly to the south of Strathcona Heights, on the west side of Chapel at Lees [click for larger view]:
Context:
The documents accompanying the first stage of the developer’s application, can be found here: https://devapps.ottawa.ca/en/applications/D01-01-20-0028/details
At this time, the biggest item the developer is seeking to amend is the zoning bylaw, to allow four 30-storey towers (where normally only 20 storeys would be allowed).
The next stage in the application process is called Site Plan, and this is where further details on the buildings, their units, floorplans, etc. will be provided.
Until then, we are working with numbers of up to 3,250 new residents in this development (Sandy Hill has about 15,000 residents currently). Over 900 parking spaces are being proposed and this meets the minimum parking requirement in the zoning rules, as well as 1,190 bike stalls, many stacked.
The City receives from the developer monies to pay for the additional infrastructure required for the development. The City also receives extra monies if the developer’s requested amendments are permitted.
Considerations:
1) The development is very large. The major amendment the developer is seeking – to increase the height by an extra 43 stories in total – is a leverage point to negotiate for additional features to the site, such as affordable housing, only if the community is willing to accept the additional density the extra stories mean.
2) The developer is interested in affordable housing but is not obliged by City rules to have any.
3) The developer has said there will be a mix of 1-, 2-, and 3-bedroom rental units, but has not said how many of each, and at this stage in the process, does not have to be specific. The greater the mix, the greater range of demographics can be served.
4) The developer is proposing a public park at the southeast corner of the site, at Chapel and Lees.
5) The core group of residents and stakeholders have to date indicated they want to see:
-
- affordable housing
- excellent connectivity for active transportation from all directions
- a good mix of unit bedroom numbers and some different housing types to cater to a
- broad demographic of residents
- an energy efficient development that is net-zero in greenhouse gas emissions
- as much tree canopy, greenspace and permeable surface area as possible
- ground-floor spaces for commercial such as a grocery store, services like doctors and dentists, community space such as a community kitchen, daycare
- City of Ottawa improvements such as additional infrastructure (library, swimming pool, subsidized day care spaces) and/or services to serve the increase in population and the existing residents
- A guarantee that Chapel St. will not be reopened;
- Design excellence in this high-rise development in the Downtown core
Introduction:
Action Côte-de-Sable, un groupe de résidents et d’intervenants de Coop Voisins, Robinson Village, Logement communautaire Ottawa et le Centre de santé communautaire de la Côte-de-Sable sollicitent les commentaires des résidents de la Côte-de-Sable relatifs à un projet d’aménagement proposé au 2 avenue Robinson. Notre groupe rencontre le personnel de la Ville, le Conseiller municipal et le promoteur immobilier pour défendre les intérêts du quartier, et désire connaître l’opinion des résidents afin d’éclairer et renforcer nos points. Également, une cordiale bienvenue aux nouveaux membres! Faites connaître à ACS votre intérêt en envoyant un courriel à info@ash-acs.ca. Le site 2 Robinson est l’ancien centre communautaire iranien, situé directement au sud de Strathcona Heights, du côté ouest de Chapel de Lees (voir plan).
Le contexte:
Les documents au soutien de la première étape du projet du promoteur immobilier peuvent être consultés sur : https://devapps.ottawa.ca/fr/applications/__BB940Q/details. À l’heure actuelle, l’élément le plus important que le promoteur cherche à faire modifier est le règlement de zonage, pour permettre la construction de quatre tours de 30 étages (où normalement seulement 20 étages seraient autorisés). Au terme de la prochaine étape du processus, appelée « Plan du site », des détails additionnels concernant les bâtiments, leurs unités, les plans d’étage, etc. seront fournis. Entretemps, nous estimons que ce projet pourra héberger jusqu’à concurrence de 3 250 nouveaux résidents sur le site (la Côte-de-Sable compte actuellement environ 15 000 résidents). Plus de 900 espaces de stationnement sont proposés, conformément aux exigences de stationnement minimum prescrit dans le règlement de zonage, ainsi que 1 190 espaces de stationnement pour vélos, dont plusieurs superposés. La Ville perçoit des fonds du promoteur pour défrayer le coût des infrastructures supplémentaires nécessaires au projet d’aménagement, ainsi que des sommes supplémentaires si les modifications demandées par le promoteur sont autorisées.
Considérations:
- Il s’agit d’un imposant projet d’aménagement. L’amendement majeur recherché par l’entrepreneur – augmenter la hauteur de 43 étages supplémentaires au total – pourrait justifier la négociation de fonctionnalités supplémentaires sur le site, comme des logements à prix modique, à condition toutefois que la communauté soit disposée à accepter la densité supplémentaire résultant des étages additionnels.
- Le promoteur semble ouvert à l’idée de prévoir des logements à prix modique, mais n’est sous aucune obligation d’en fournir aux termes des règlements.
- Le promoteur prévoit construire une variété de logements locatifs de 1, 2 et 3 chambres, sans toutefois en préciser la proportion dans chaque cas, conformément aux règlements. Un éventail varié de logements offerts permettra de desservir de plus larges secteurs de la population.
- Le promoteur propose un parc public à l’angle sud-est du site, à Chapel and Lees.
- À ce jour, le principal groupe de résidents et d’intervenants a indiqué souhaiter voir:
-
- des logements à prix modique
- une excellente connectivité pour le transport actif dans toutes les directions
- un mélange adéquat d’unités de une à trois chambres à coucher ainsi que divers autres types de logements, pour répondre à un large éventail de résidents
- un projet éco énergétique sans émissions de gaz à effet de serre
- un boisé, des espaces verts et des surfaces perméables, dans la mesure du possible
- des espaces au rez-de-chaussée pour des commerces tels une épicerie, des fournisseurs de services de santé, un espace (cuisine) communautaire, une garderie aménagements par la Ville d’Ottawa, comme des infrastructures supplémentaires (bibliothèque, piscine, places de garderie subventionnées), et / ou des services pour desservir une population accrue ainsi que les résidents existants
- l’assurance que la rue Chapel ne sera pas ré-ouverte;
- l’excellence de la conception d’un tel complexe gratte-ciel, situé au centre-ville
Public consultation slides, 4/3/21
Link to open in new tab: 2.Mar_.2021_2-Robinson-Ave_Community-Information-Session-Presentation.pdf
2.Mar.2021_2 Robinson Ave_Community Information Session Presentation


